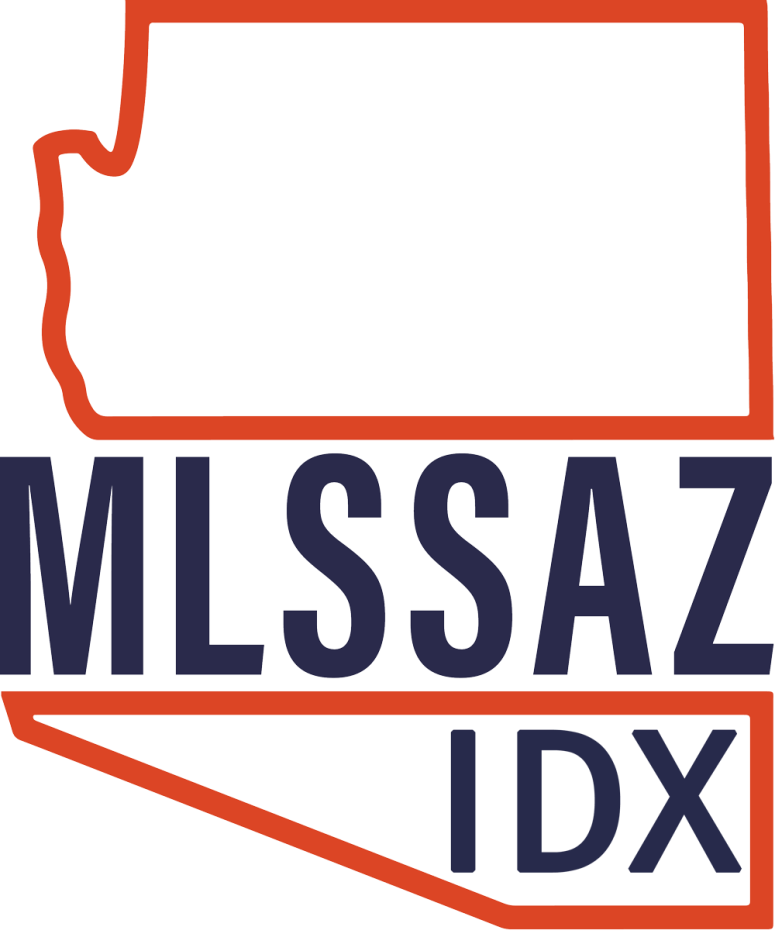26 W Calle Martina Green Valley, AZ 85614
2 Beds
2 Baths
1,557 SqFt
UPDATED:
Key Details
Property Type Single Family Home
Sub Type Single Family Residence
Listing Status Contingent
Purchase Type For Sale
Square Footage 1,557 sqft
Price per Sqft $170
Subdivision Green Valley Country Club Vistas No.3(1-30)
MLS Listing ID 22508581
Style Santa Fe
Bedrooms 2
Full Baths 2
HOA Y/N Yes
Year Built 1983
Annual Tax Amount $1,585
Tax Year 2024
Lot Size 8,756 Sqft
Acres 0.2
Property Sub-Type Single Family Residence
Property Description
Location
State AZ
County Pima
Community Country Club Vistas
Area Green Valley Northwest
Zoning Pima County - CR4
Rooms
Other Rooms Workshop
Guest Accommodations None
Dining Room Dining Area
Kitchen Garbage Disposal, Refrigerator
Interior
Interior Features Furnished, Skylights, Storage
Hot Water Natural Gas
Heating Heat Pump, Natural Gas
Cooling Ceiling Fans, Central Air
Flooring Carpet, Ceramic Tile
Fireplaces Type Wood Burning
Fireplace N
Laundry Laundry Room
Exterior
Exterior Feature Workshop
Parking Features Attached Garage/Carport
Garage Spaces 2.0
Fence Block
Pool None
Community Features None
View None
Roof Type Rolled
Accessibility Level
Road Frontage Paved
Private Pool No
Building
Lot Description Subdivided
Dwelling Type Single Family Residence
Story One
Sewer Connected
Water City
Level or Stories One
Schools
Elementary Schools Continental
Middle Schools Continental
High Schools Walden Grove
School District Continental Elementary School District #39
Others
Senior Community Yes
Acceptable Financing Cash, Conventional, FHA
Horse Property No
Listing Terms Cash, Conventional, FHA
Special Listing Condition None






